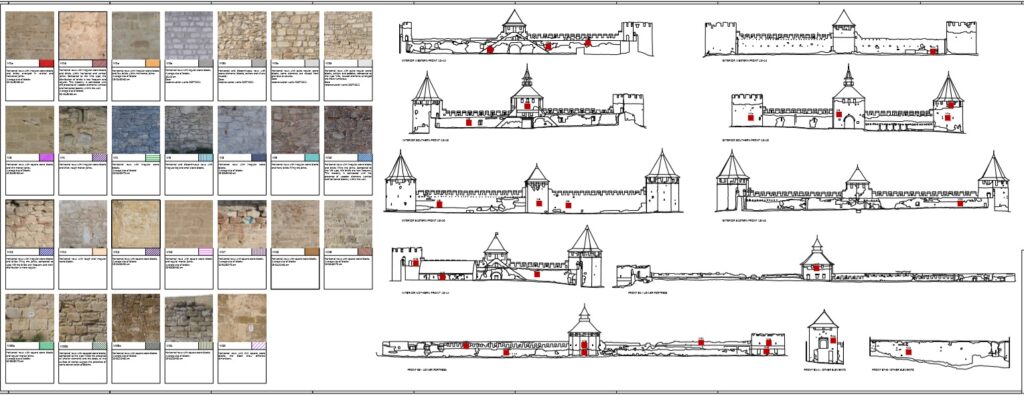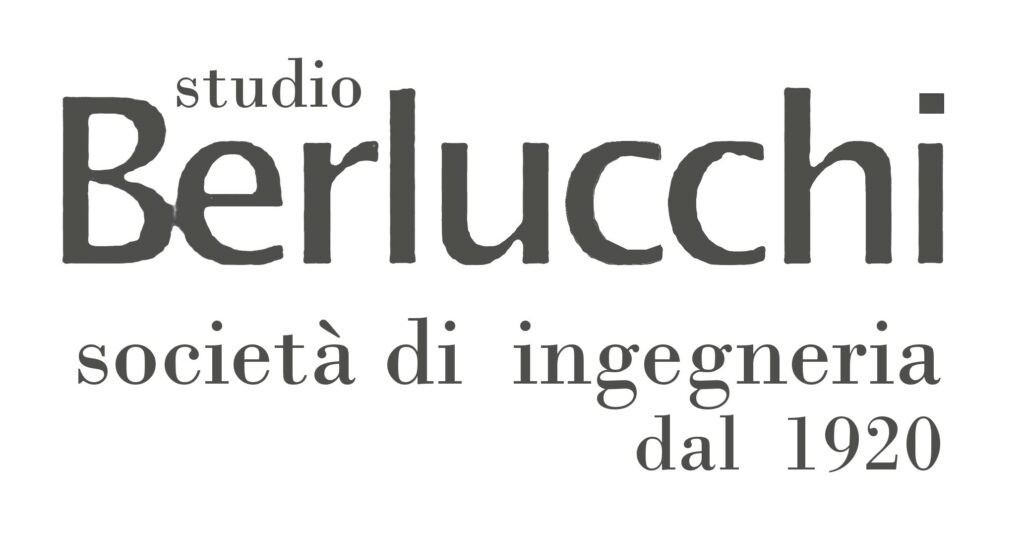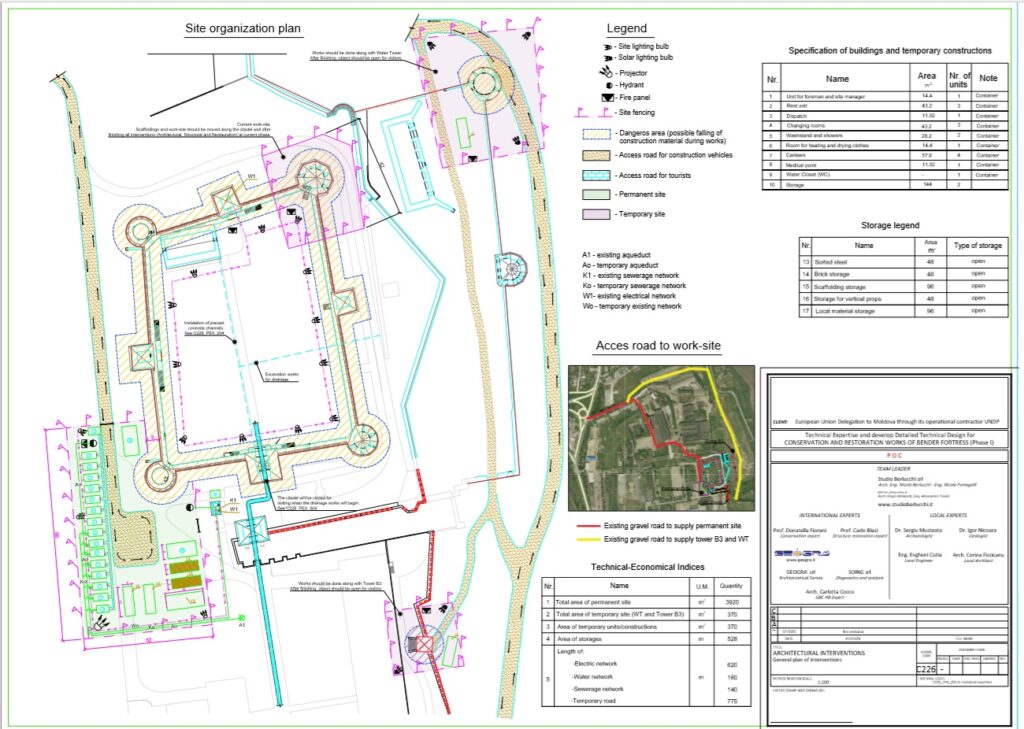
In 2019, United Nations Development Program in Moldova launched the fifth phase European Union Program "Support for Confidence Building Measures" (EU-CBM V) funded European Union and implemented by UNDP Moldova. UNDP has announced RFP No.: 19/01915 "APPLICATION FOR PARTICIPATION - Conducting a technical review and preparation of a detailed technical design for the conservation / restoration work in the Bendery Fortress Phase 1", the winner of which was the company - the author of this report - Studio Berlucci (Studio Berlucchi srl).
This report contains conclusions based on the conducted technical expertise and is aimed at summarizing the following positions:
- Analysis of the accompanying conditions of the architectural, functional and structural characteristics of the fortress (Citadel and Lower Fortress);
- The state of conservation and the trend of evolution of building and structural elements in general, assessment and generalization of degradation phenomena;
- Conclusions and recommendations on the structural state and elimination or mitigation of the phenomena of degradation of materials and structural elements of the Citadel, a description of the preliminary requirements for the repair / replacement of technical installations, are aimed at meeting the needs for basic maintenance, in order to rationally use the object and preserve the historical significance of the monument.
As stated in "Preliminary Note on the Preservation and Revival of the Bendery Fortress (Tighina)”, in section 3.2 “Preservation and transmission to future generations”, the choices made by the project are based on the generally recognized principles of a conservative approach, supported and shared by the international community: respect for the nature of origin and cultural characteristics of the monument, minimal interference, selectivity and reversibility (at least potentially possible) of interference, compatibility of materials and compatibility of use.
The report includes diagrams, structural details and all graphics that may be useful in clarifying the descriptive content of the state of conservation and determining the need for intervention.
The report contains all our technical comments regarding the state of conservation of the Bendery Fortress, as well as comments received by us from all interested parties on both banks of the Dniester River.
The first list (item 1) prioritizes the proposed intervention (sic in original) and is divided into two main sections:
- intervention in the area of towers A2, A3 and A4 and the walls between them (as the main areas of future intervention for the purpose of restoration in this part of the building);
- intervention in order to restore the rest of the fortress.
Priority interventions are considered to be those that will be based on a thorough analysis and prepared at the preliminary stage of the project. Priority structural interventions are listed for the masonry between towers A2 and A4, as well as for the walls of the towers themselves, the restoration and architectural work planned in this area should be considered as methodological guidelines for future interventions for the restoration of the Citadel, as well as work in the area of the lower fortress.
The rest of the intervention points of the second recovery phase (2 - 5) are subdivided in the same way. The offers for each zone are subdivided as follows:
- Recovery Intervention
- Intervention in terms of architecture and strength
- Intervention in terms of structural elements
- Technical facilities.
For a clearer idea of the parts of the fortress that require intervention, see the symbols (marks) on the plan below.

Priorities and preliminary interventions (activities) within the project
A number of critical issues were noted that need to be addressed in several successive steps. The interventions listed in this section are among the priorities to ensure the security of the main structural problems and, accordingly, for the safe visit of the fortress by tourists.
Restoration and completion of works on the towers A2, A3 and A4 and the walls between them
(some guidelines for future restoration work)

A zone of restoration work was marked using methods that do not fully meet the requirements for the restoration of monuments (reinforced concrete beams, cement mortars, roofing using Marseille tiles, etc.). However, these works do not affect the entire area, but only the roof of tower A3 and the masonry between towers A3 and A4; much of the historical structure is still fully visible.
For this reason, we believe that this site can be considered as “a pilot site where intervention should be carried out in accordance with international standards, in order to determine the methodological guidelines for future work in the entire Citadel and on the lower fortress.
In fact, when calculating the joints of the walls and the volume of work, it is necessary to take into account the various periods of construction, avoiding reducing the appearance of the fortress to some kind of ideal and unreal state that never existed.

1.1.1 Arrangement and repair of walkways above the outer walls and reconstruction of loopholes lined with ceramic tiles and installation of new fences/fences made of corten steel on all walkways and steps.
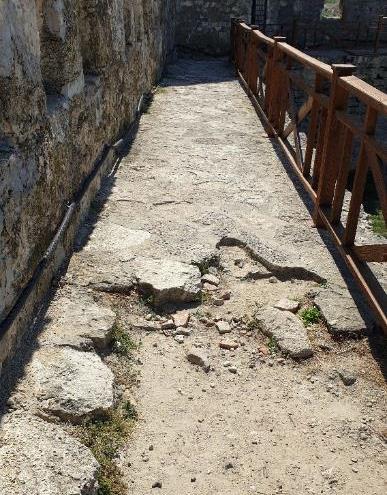
We recommend maintaining the condition of all existing transitions (paths) on the walls, removing vegetation and deposits in a timely manner. Stones that have fallen out must be re-fixed with mortar (not cement-based) after appropriate cleaning and surface preparation. Missing stones must be replaced with new ones after thoroughly cleaning the surfaces from plant residues and deposits. Missing seams must be thoroughly cleaned and repaired.
It is NOT recommended to use cement mortar due to the high content of the salt component and the excellent coefficient of thermal expansion compared to existing stone and mortar. These two characteristics of cement slurry can adversely affect natural stone in geographic areas subject to freeze and thaw cycles (Bender zone).
After laying the masonry ridge between the towers A2 and A4, we recommend laying a new path to continue the bypass through the new structure, located on the existing masonry, which still retains the memory of the previous arrangement of the adjoining elements and will guarantee the aesthetic continuity of the walkways. This work also includes the refurbishment of the slit masonry, which will be covered with ceramic tiles, and the installation of new corten steel railings/fences on all walkways and steps, as shown in the following photos.



We recommend replacing the industrial tiles on the loopholes with ceramic tiles, as this material is more compatible with the historic nature of the monument (see original loopholes).

As part of this intervention, we recommend avoiding dangerous situations like the one shown in the photo. Installing a metal mesh is important to ensure minimum safety standards for visitors.
Replacement of all guards is recommended.


1.1.2 Full restoration of the internal and external surfaces of the stone
Restoration of stone surfaces must be carried out by professional restorers and a certified restoration company. The restoration will be aimed at solving the problems associated with the ongoing restructuring and preventing further deterioration of the fortifications.
Most of the surface damage is caused by the influence of atmospheric factors and the alternation of frost and thaw cycles that mortar and stones are subjected to. To this natural degradation is added anthropogenic influence, graffiti and so on, using materials that are far from compatible with historical materials. Also, there is no doubt the need for constant cleaning from plant residues (weeds).
The following actions are part of the history that influenced the changes in the surface of the stone on the map of its degradation.
Biological and shrubby patina should be removed using specific broad spectrum biocides. After applying the product, it will be necessary to wait a few days (according to the manufacturer's instructions) until the full exposure and destruction of microorganisms. After that, it will be necessary to remove all processing residues and all coherent and incoherent deposits. Processing should be carried out in such a way as not to damage the stone surfaces.
Leakage of mortar through the seams can be stopped by cleaning all seams and removing all coherent and non-coherent deposits. If necessary, areas of damaged stone can be impregnated with ethyl silicate, and then the joints can be styled and cleaned with fresh lime mortar.
The process of changing the properties of a stone can be stopped by cleaning the entire surface and removing all coherent and non-coherent deposits. If necessary, it is recommended to fix the stone by impregnating or injecting ethyl silicate and screeding the corresponding joints with mortar. Then it is necessary to screed the joints with a liquid mortar
Loss of original surface can be stopped by cleaning the entire surface of the stone and removing all coherent and incoherent deposits. If necessary, it is recommended to fix the stone by impregnation or injection of ethyl silicate.
Fragmentation and destruction of stone material can be stopped, cleaning the entire surface of the stone and removing all coherent and incoherent deposits. If necessary, it is recommended to fix the stone by impregnation or injection of ethyl silicate. Small, partially broken fragments can be re-glued after thorough cleaning of the adhesive surfaces. Torn off or missing sections of masonry walls must be rebuilt and reinforced. The cores must be carefully cleaned and fixed, and the missing stones must be reinserted.
Then, it is necessary remove graffiti from surfaces, using solvents and surfactants that dissolve the colored oxidizers contained in sprays and markers. It is necessary to process several times by spraying or brushing, and finally, with a sponge soaked in water.
In the process of styling and stripping, It is strongly NOT recommended to use cement mortar due to the high content of the salt component and a different coefficient of thermal expansion compared to the existing stone and mortar. These two characteristics of cement slurry can adversely affect natural stone in geographic areas subject to freeze and thaw cycles (Bender zone).
For this reason, it is highly recommended removal of all existing cement-containing patches and filling the seams and joints with new lime mortar, after thoroughly cleaning them and strengthening, if necessary, with ethyl silicate.
It is also necessary to remove all layers of cementitious plaster, after which, carefully and carefully clean the surfaces under it with brushes and, if necessary, reinforce with waterproof ethyl silicate.
All other special recommendations on the restoration technique can be found in the "Preliminary Information on the Conservation and Restoration of the Bendery Fortress (Tighina)"
– Section 3.2.2 “Cleaning”:
“The cleaning process should be carried out in limited areas in order to ensure the correct filling of seams, joints and jointing, as well as reinforcement work. Such cleaning should be limited to the removal of incoherent deposits and dust formed as a result of the application of previous mortars and peeling of hewn natural stone, using non-abrasive brushes and water (without salt impurities). It is important that the surface of natural stone is not scraped, but only the patina is removed, in other words, only the surface layer with traces of plaster (treatment) and environmental influences.
– Section 3.2.3 “Filling and sealing”:
“All sealing and grouting activities should be aimed at preventing water and moisture penetration into the joints between the stones to reduce the possible activation of moisture-related degradation processes. Moreover, these activities involve preparatory work for the possible strengthening of the plaster, sealing the perimeter during the separation phase and before the subsequent injection. The choice of injection mortar must be carefully weighed and diversified according to the characteristics of the existing mortars on each of the masonry walls or even individual wall segments. To do this, you must specify a link to […] abacus masonry types. In general, mortars based on salt-free binders (slaked lime and hydraulic lime) are intended to be used with alluvial fillers that match the grading and petrographic characteristics of historical mixtures, where possible (for example, if the initial mixture is poorly prepared and with obvious grading deficiencies). curve, it will be incorrect to reproduce a weak mixture). Injection of a mixture to fill deeply degraded wall joints must be preceded by appropriate cleaning and carried out in such a way as to preserve the clarity of the wall texture, that is, the edges of the stone elements forming the wall must not be covered with mortar and must be clearly distinguishable. Sufficient samples should be prepared to determine shades, depths and the most appropriate styling technique for a single masonry. […]”
1.1.3 Construction of a new roof for towers A2 and A4, consisting of wooden rafters and wooden tiles
Towers A2 and A4, currently unroofed, will be fitted with a new wooden roof (truss) and wooden tile roofing. The shape of these roofs will be similar to that of the other towers of the fortress and the same, but modern, method of roof construction will be used, compatible with the historical one, which can be seen in similar fortresses located along the Dniester. The roof structure of these towers can serve as a useful example for the design of a new roof for the A2 and A4 towers of the Bendery Fortress. The photo shows a number of examples.




The photo shows the structural elements of the roof of the Soroca fortress, consisting of wooden parts of the rafters, covered with wooden shingles. For the Bendery Fortress, we suggest choosing a reduced projection of the outer gutter, similar to the one on the existing roofs.
In the Akkerman Fortress (also known as Monkastro), in Ukraine, there are only two roofed towers, respectively installed on one of the circular towers of the inner citadel and in the multifaceted tower located near the outer fence. These roofs are covered with wooden shingles. In the first case, a simple cone is noted, and in the second, a double cone, which provides the required slope (drainage).


Also in Ukraine, in the fortress of Kamenetz-Podolsk (see photo below), one can see low conical roofs with a single slope, as well as with a double slope. It appears that all the roofs are covered with wood and possibly supported by stone blocks. In the same fortress, internal passages (galleries) covered with stone slabs attract attention.
Also in Ukraine, in the Khotyn fortress, one can see gabled conical roofs (recently reconstructed) covered with wooden shingles.


1.1.4 Replacement of the existing roof on the A3 tower with a new one, consisting of a wooden support (rafters) and covered with wooden shingles


We recommend replacing the industrial tiles on the roof with wood shingles, as this material is more compatible with the historical nature of the monument. Old archival documents certify that the roof was lined with wooden shingles.
1.1.5 Wall markings with a layer of lime mortar - the result of recent work carried out in the A3 tower


Recent intervention can be marked by hiding new walls, marking with a layer of mortar those walls that are the product of recent changes.
1.2 Restoration work on other parts of the fortress
1.2.1 Strengthening and full restoration of the external and internal facades of the fortress with the restoration of the fallen stones of the Citadel and the lower fortress (with the exception of the B7 fortress wall, which requires at least 13 months for structural monitoring in order to correctly determine the amount of necessary intervention).

The proposed intervention is to securely anchor the stone blocks, suitably treated to best integrate with the existing blocks.


1.2.2 Fortress wall B7: carrying out works to provide access to visitors in the area around the fortress wall, changing the passage in the gate area in the upper part, as well as changing the passage in the gate area and the fence in the area of the lower fortress.

The purpose of this intervention is to provide safe routes for visitors and ensure the forthcoming more decisive intervention in the area of the fortress wall B7.
Structural strengthening of the B7 fortress wall is a priority, however, at least 13 months of structural topographic monitoring will be required to clearly determine the scope of intervention. As soon as the monitoring campaign is completed, we recommend to carry out works to strengthen the masonry, such as filling cracks using the “scuci-cuci” method and injecting lime mortar. It is also necessary to carry out geotechnical work, which includes strengthening the furnace wall with self-tapping anchor rods (see also paragraph 3.2.1 of this report).
For this reason, visiting routes will temporarily run away from the bastion zone.
1.2.3 Arrangement and repair of pedestrian bridges (paths) and installation of new fences (fences) made of corten steel metal mesh around all passages and steps of the Citadel.
See also paragraph 1.1.1 of this report.
1.2.4 Strengthening of the northeast tower A6 of the Citadel with metal fastening rods on two levels and installation of a new wooden deck. Erection of a new roof, replacing the existing one, consisting of a wooden support structure and covered with wood shingles.

An analysis of the seismic stability of the structure shows that the largest critical direction of an earthquake is that at which the eccentricity 'e' of the center of gravity CM with respect to the center of torsion CT is the highest.








For questions regarding the replacement of the roof (roof), see also paragraphs 1.1.3 and 1.1.4 of this report.
1.1.5 Strengthening the masonry using an artificial diatonic in the upper part and injection of spreads in the lower part (for masonry originally reinforced with wooden beams). A test area was identified for a pilot project on the section of the wall between the A6 and A7 towers and partly only the A6 towers. The pilot project will serve as an example of an on-site test of the validity of this intervention.



The masonry structural reinforcement proposals use an old framework consisting of wooden elements, which are now lost and replaced by longitudinal and transverse hollow elements.


Interpretation of the mechanism of damage to the part of the citadel adjacent to tower A6, probably caused by subsidence.
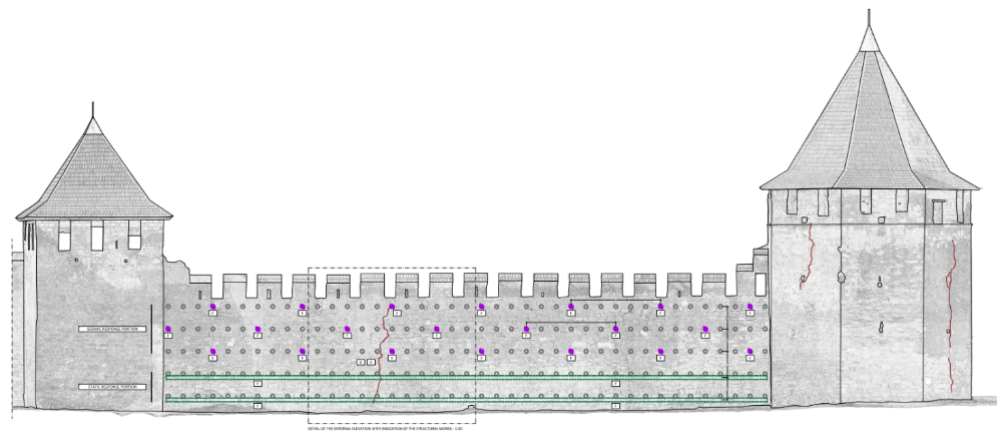
Below is a section detail located near a vertical crack.


Structural detailing of a wall section with artificial diatonic


1.1.6 Reinforcing the B3 northeast tower with wall bracing made from stainless steel strands fixed in mortar joints on the two main warrants (each warrant consists of 4-5 mortar joints).
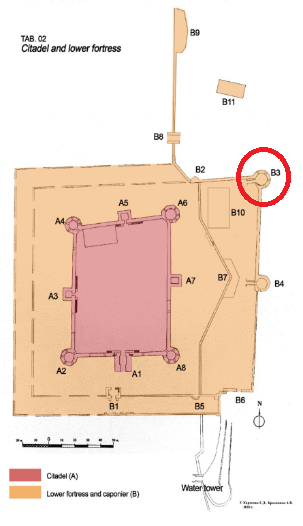
Circular walls are not loaded with formwork (currently missing) and are vulnerable due to the lack of a box effect.








It is necessary to perform external fastening of the masonry with the help of reinforcement strands, inserted into joints filled with mortar (after partial sharpening) and secured with ring dowels. Later, the joints will need to be restored with fillers based on lime mortar.
The strand fastening system will be made of stainless steel rods fixed in the masonry with a mortar based on hydraulic lime.


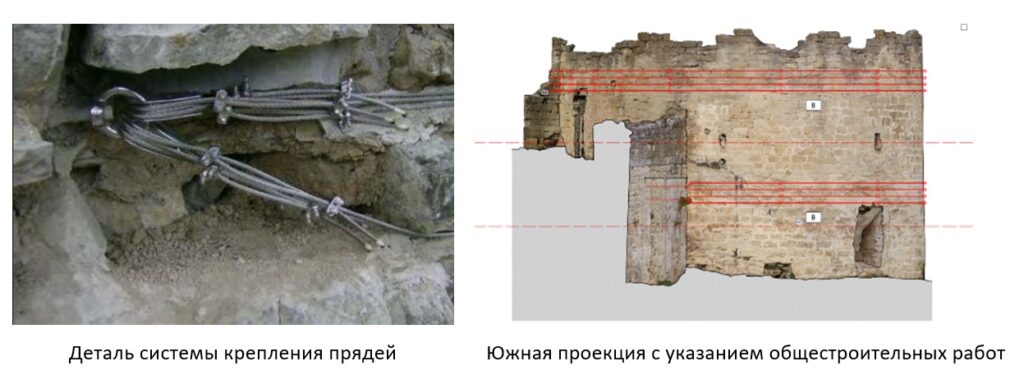

1.1.7 Strengthening the Water Tower with four metal ties at the level of the vault and strengthening the foundation with reinforced concrete clips








1.1.7 Electricity supply and connection to local networks in accordance with the project provided by UNDP
1.1.8 Implementation of the main rainwater drainage system based on the restoration of the primary drainage channels as proposed in our report

Drainage in the fortress is the main problem of storm water regulation.
The study of the slopes showed stagnant water in the area of tower A6.
Such stagnant moisture can become one of the provoking factors and in any case exacerbates the structural problems of soil subsidence in this part of the fortress. Measures must be taken to limit the accumulation of water at the A6 tower.
It is necessary to double-check the level of groundwater in the Citadel.
It is necessary to ensure proper drainage, provide for a change in the existing ground slope at the entrance to tower A6, build a stone staircase similar to that installed at the entrance to tower A7. In this way, moisture stagnation can be prevented.


In addition, it is recommended to restore the use of the existing sewer system crossing the masonry between towers A7 and A8, thoroughly clearing it of weeds and deposits. On the outside, it is recommended to install a sewer grate to discharge water into the existing drain.



The existing large concrete channel needs to be cleared of plant residues and dirt that have blocked it from the beginning of the rampart to the end (wall B2-B3).

It is important to ensure constant maintenance of these canals, especially at crossing points, in wells and at points of height difference, for their proper functioning and to prevent damage to the rest of the fortress, in particular, in the area of the height difference between the ramparts and the lower part of the fortress. In fact, the installation of the stairs without the preparation of concrete pads to protect the walls caused collapse and damage to the historic masonry.
The drainage ramp must also be cleaned and serviced regularly. In fact, most of its path is clogged with plant debris, which prevents the free flow of water and leads to moisture stagnation.
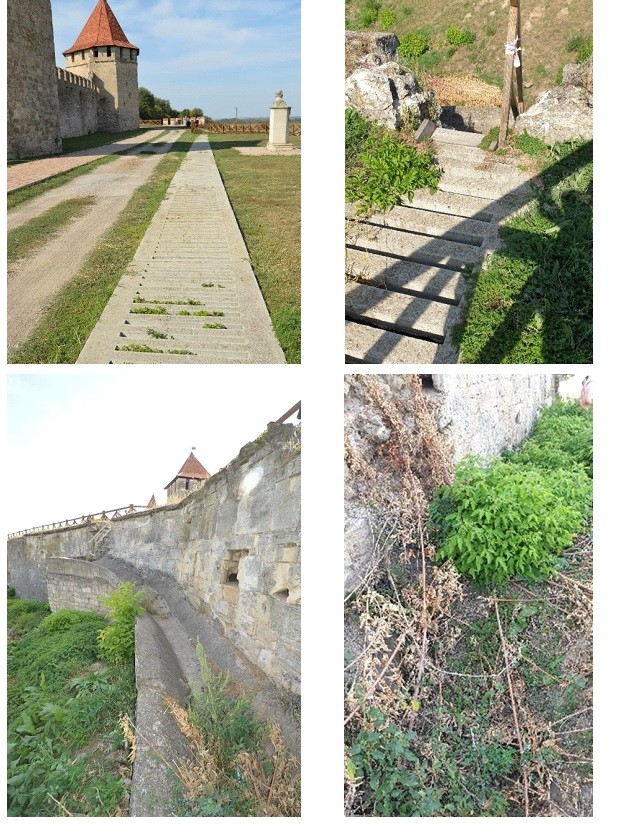
Second phase
2 Upper fortress
2.1 Restoration and restoration work

Example from Milan, solution for old railway lines using different types of flooring
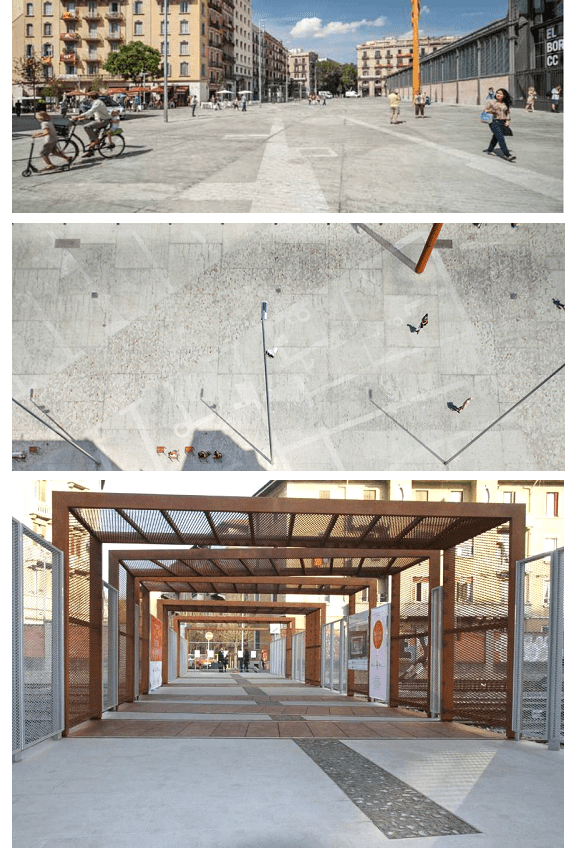
2.1.2 Replacing metal tower doors with wooden ones


2.1.3 Hiding concrete elements inside the arch at the entrance to the citadel (A1)


3.1.1 Restoration of the underground room on the east side between the first and second fences with the arrangement of multimedia halls dedicated to the history of the fortress
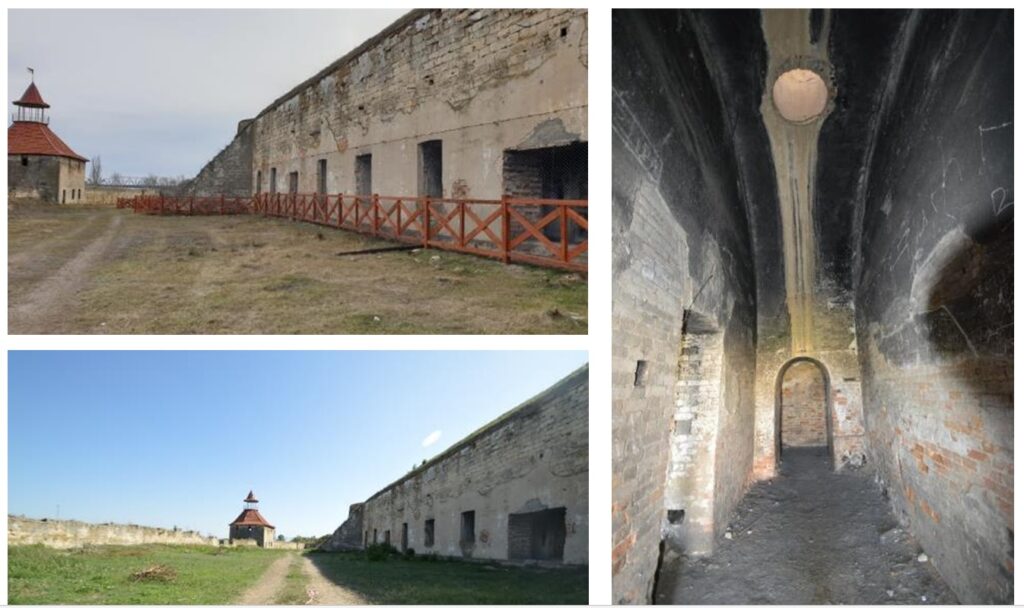
3.1.2 Demolition of the existing maintenance building (complex) at the south entrance and construction of a new building with a choice of another location (to the west of the current location).

3.1.3 Construction of a new modern building with a ticketing office and tourist information point (distribution of audio guides and other digital devices - for example, with augmented reality).
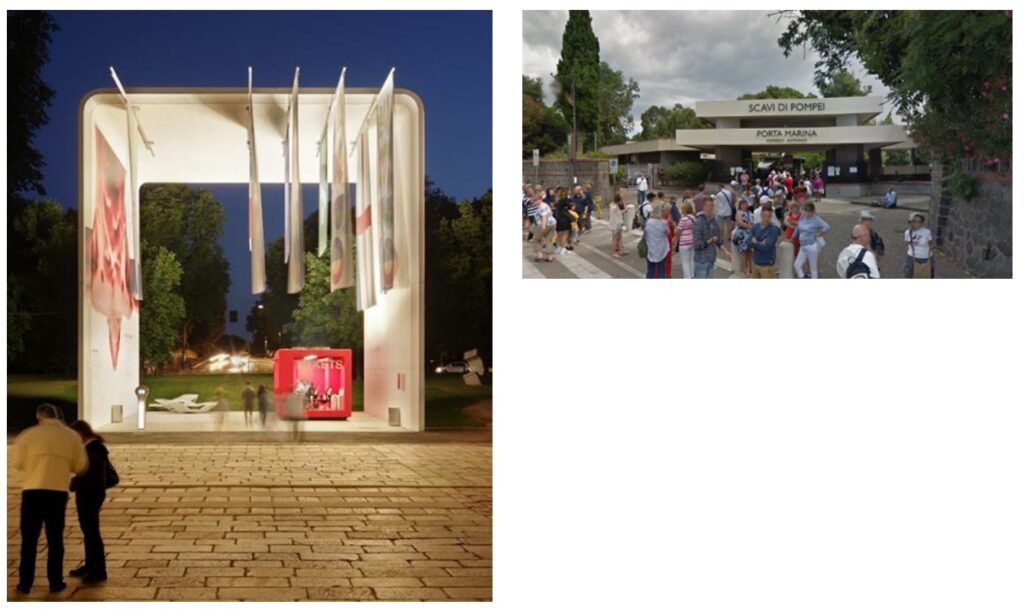
3.2 Structural transformation
3.2.1 Fortification of the area around the inner triangular rampart (crownwork) in the eastern outer part of the citadel
Strengthening this zone will require at least 13 months of structural topographic monitoring to clearly define the scope of intervention. As soon as the monitoring campaign is completed, we recommend to carry out works to strengthen the masonry, such as filling cracks using the “scuci-cuci” method and injecting lime mortar. It is also necessary to carry out geotechnical work, which includes strengthening the retaining wall with self-drilling anchor rods.
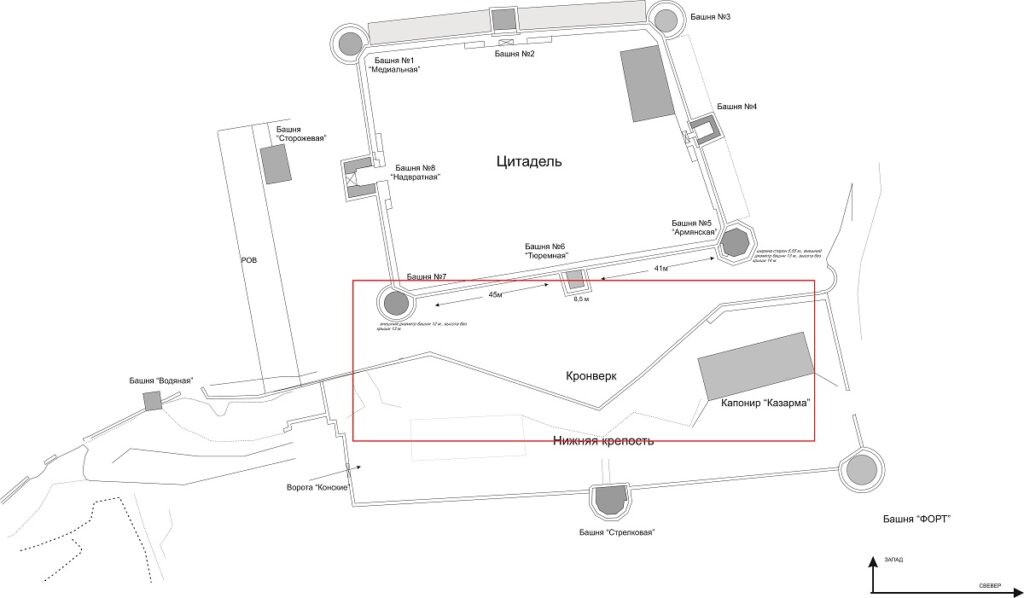
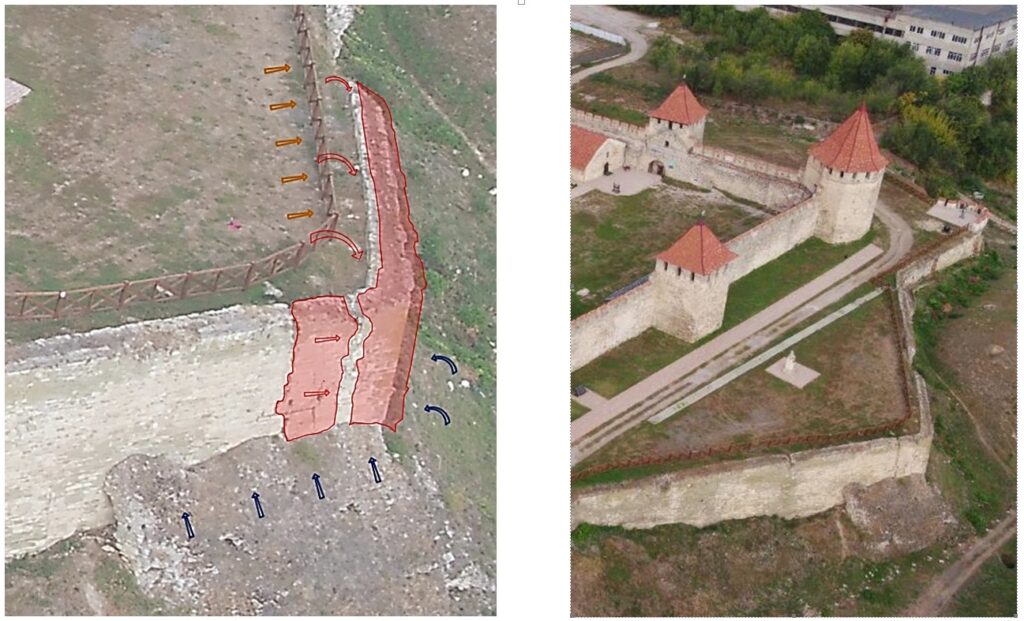
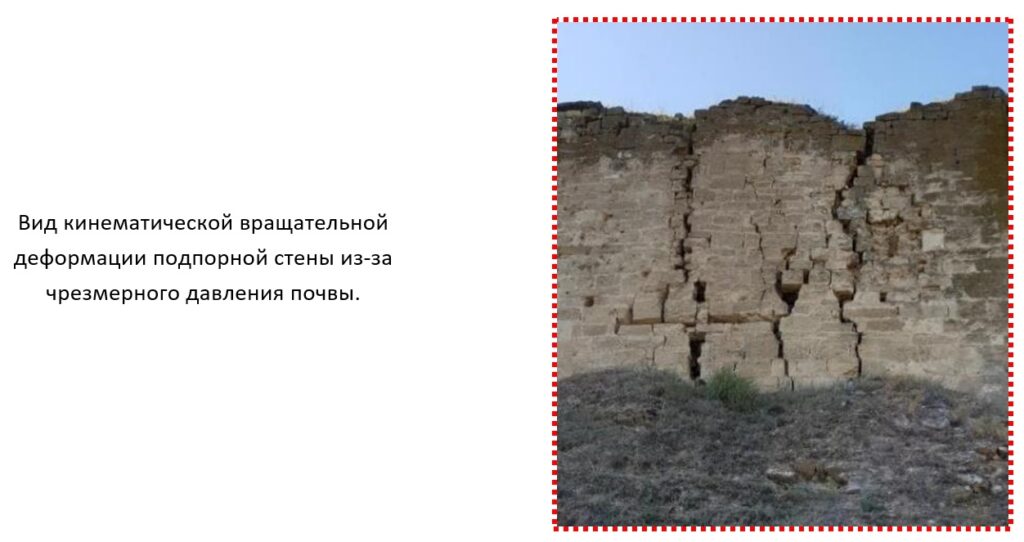


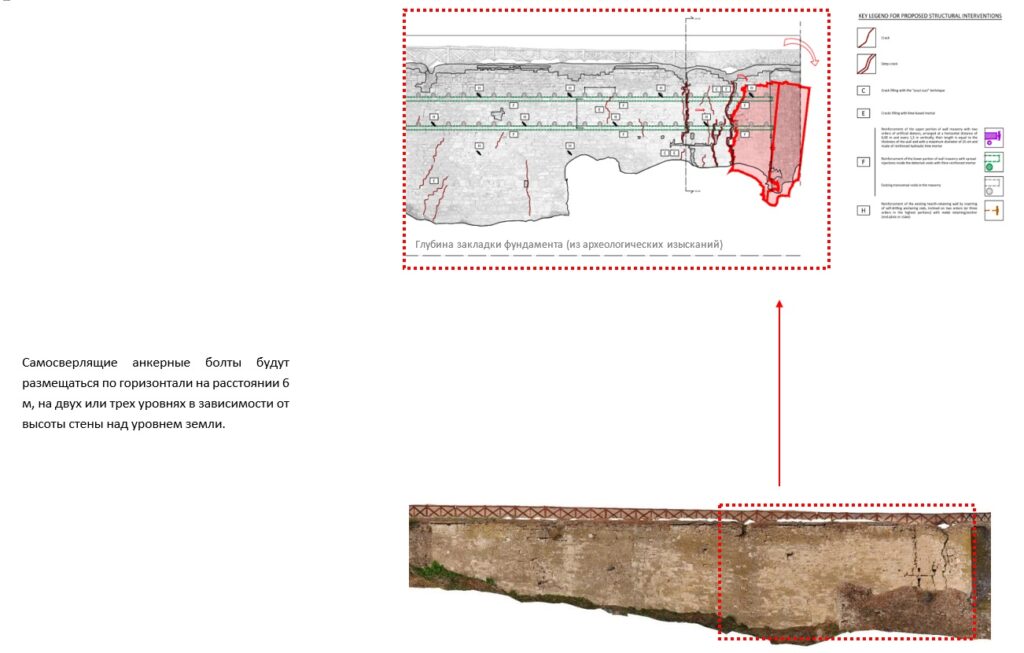
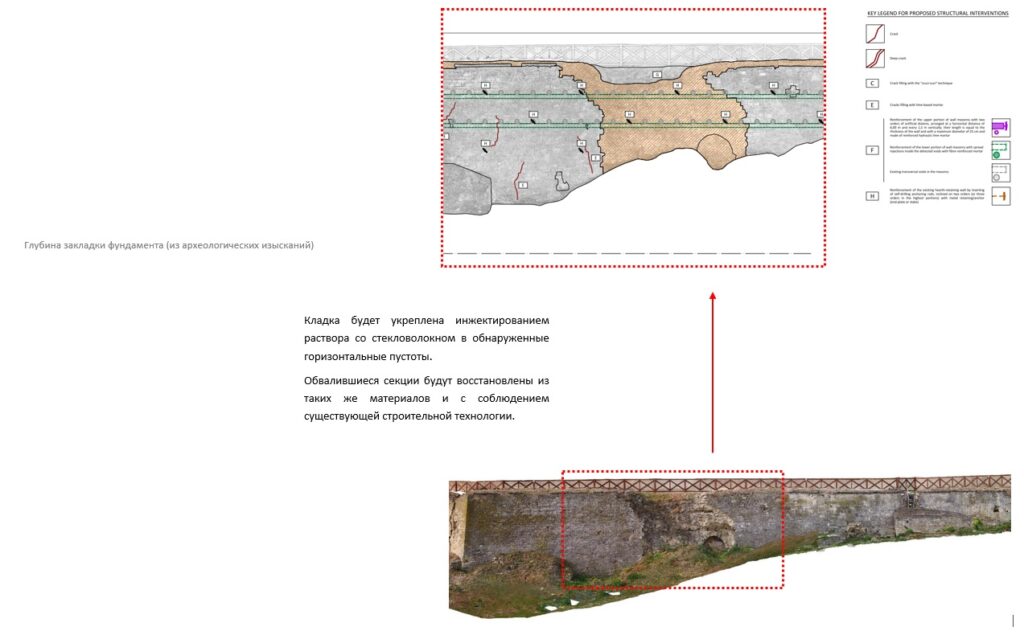
4 Lower outer fortress
4.2 Architectural and appraisal work
4.2.1 Arrangement of the upper part of the walls
The implementation of a conservative and practically “archaeological” approach to solving the problem.
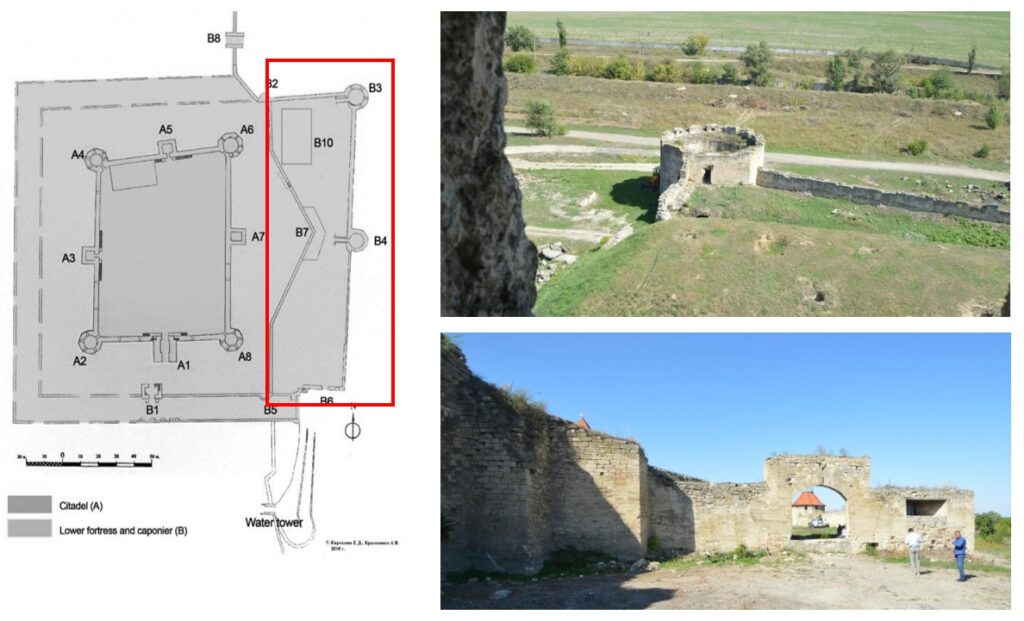
Masonry should be managed using manual weeding after biocide treatment, thorough cleaning of all surfaces and removal of all destructive surface deposits.
Any partially loosened stones should be reinstalled, and a cement-free mortar should be used when rebuilding the masonry. Above the carefully cleaned surface of the crest of the fortress wall, it is necessary to form a pillow from the solution.
The use of cement mortar is not recommended due to the high salt content and different thermal expansion coefficient compared to existing stone and mortar. These two slurry characteristics can adversely affect natural stone in geographic areas subject to freeze and thaw cycles such as the Bender zone.
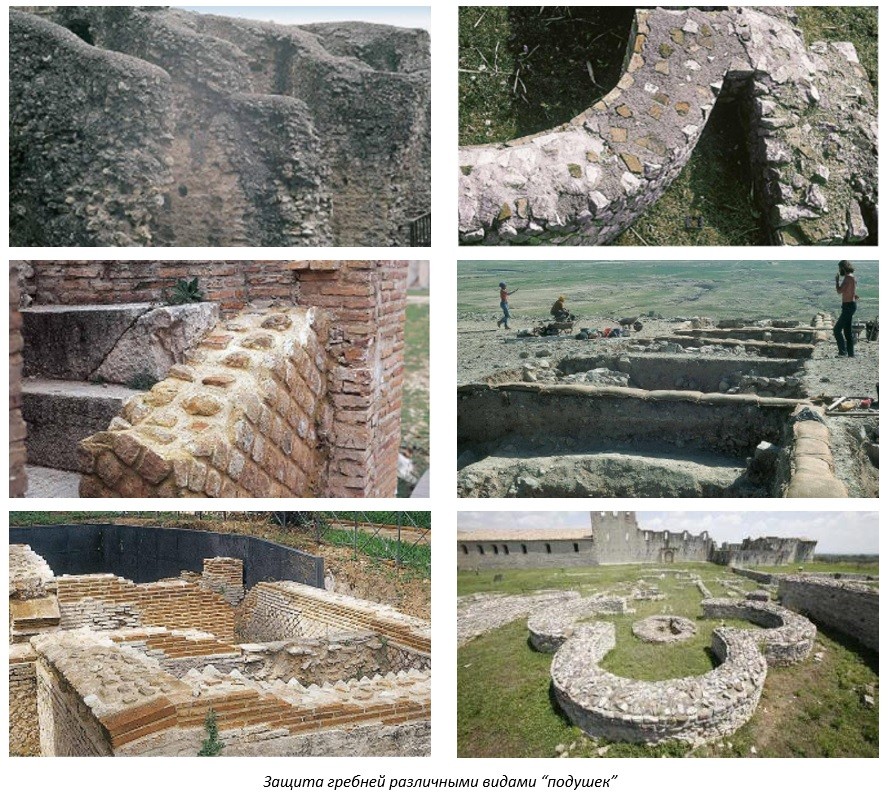
4.1.2 Removal of soil and vegetation from the walls of the northern fence near the entrance to the tunnel
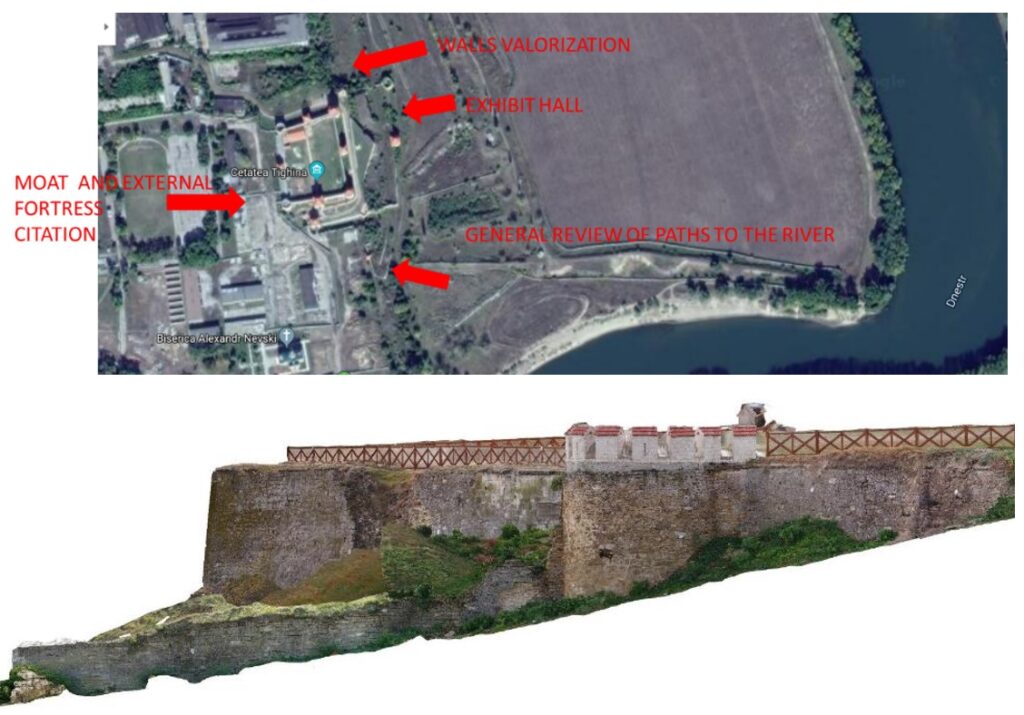
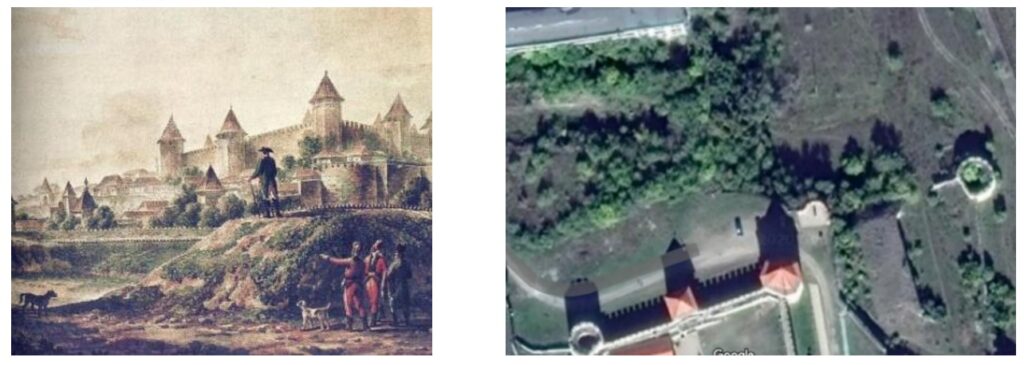
4.1.3 The missing outer perimeter of the fortification and the inner dry fortress moat (Southern, western and northern territories) is highlighted.
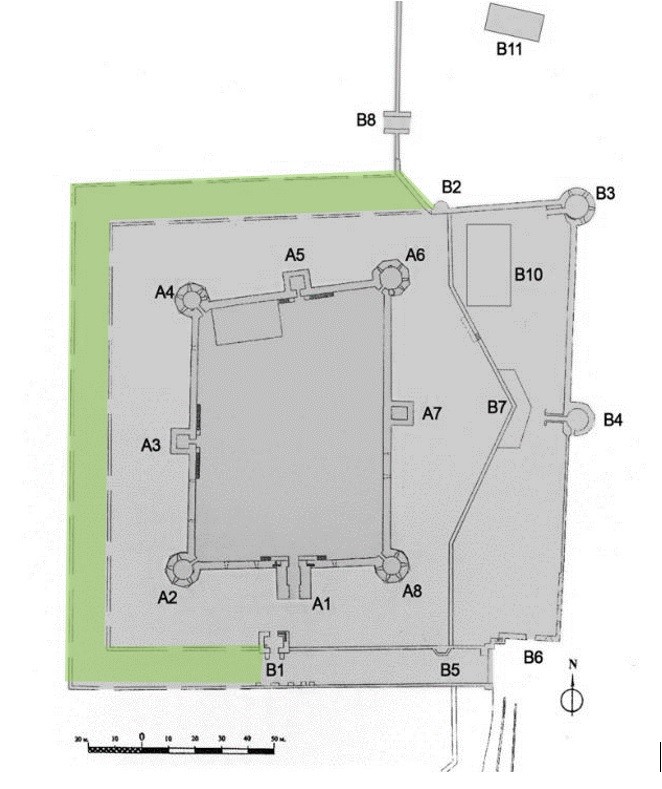
4.1.4 Reinforcing and consolidating the north wall section of the fence, between Towers No. 11 (B3) and Tower No. 10 (B2) and beyond, and providing access between the two fences.

4.3 Technical installations
4.3.1 Installation of a new electrical and lighting system on the inner and outer surfaces of the walls
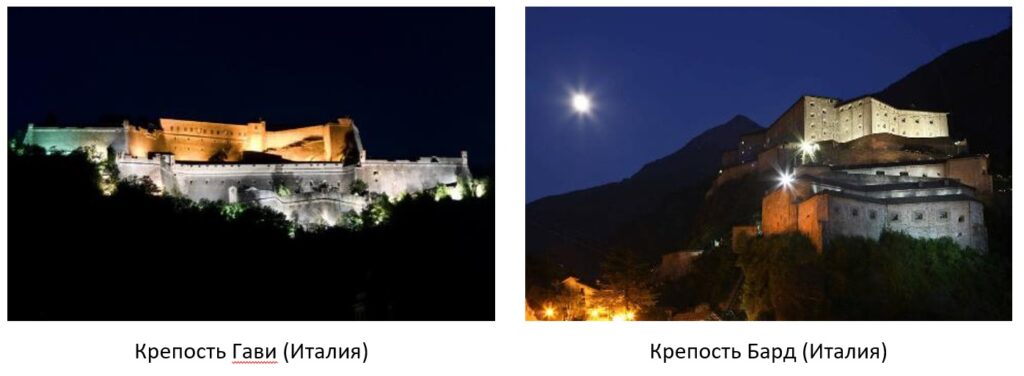
5 Area outside the two fortified walls of the citadel
5.1 Architectural and appraisal work
5.1.1 Coating newly erected walls (adjacent to the moat)
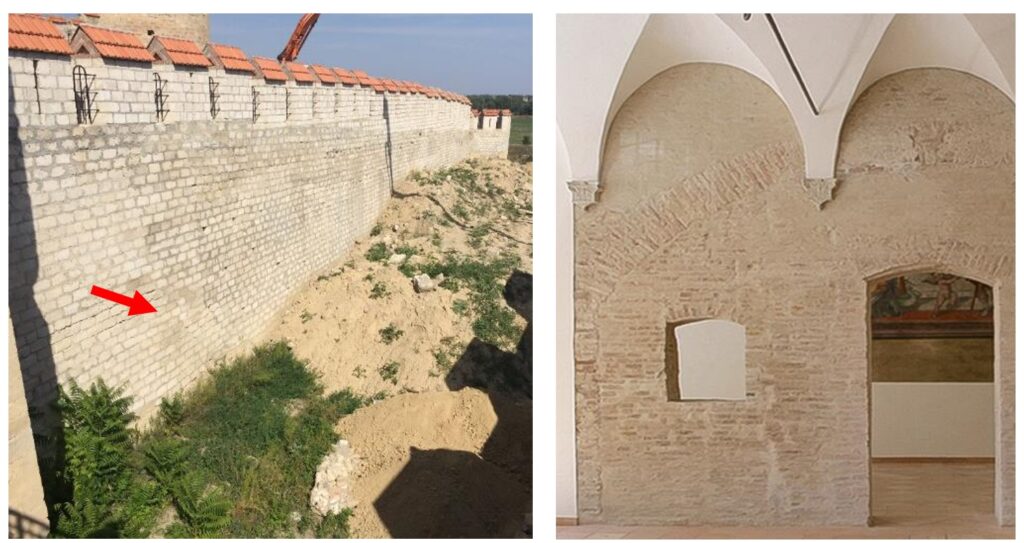
5.1.2 Landscaping on the east/southeast side to provide a better view of the Dniester River

Technical installations
5.1.3 Effective lighting of walls and towers
