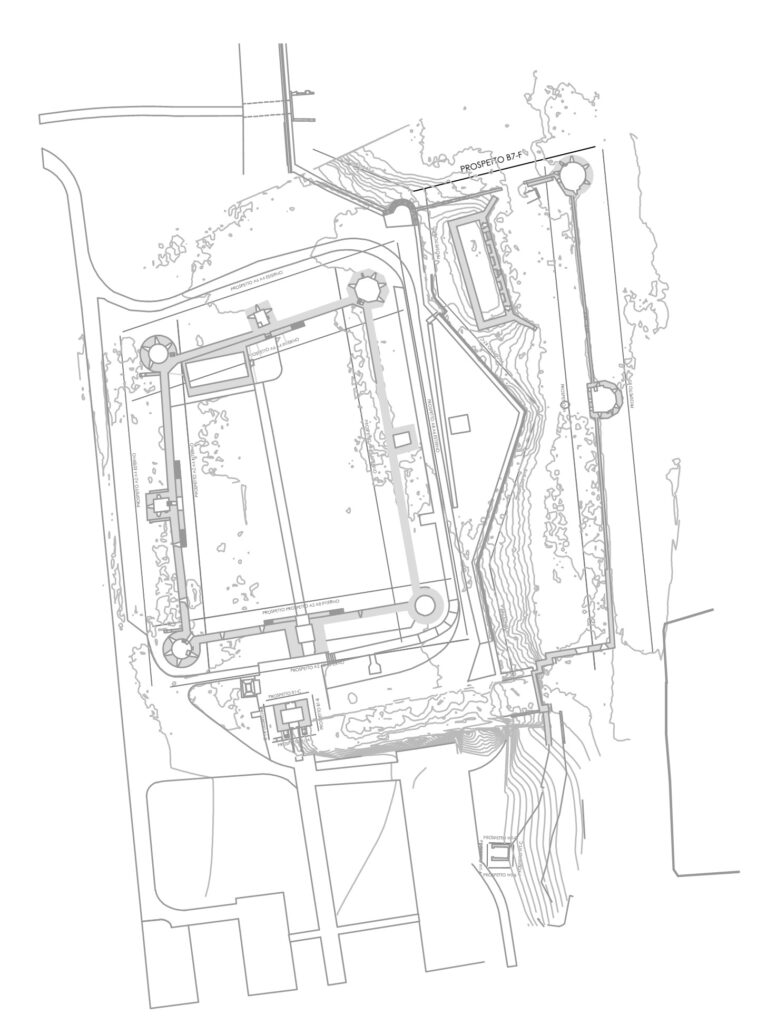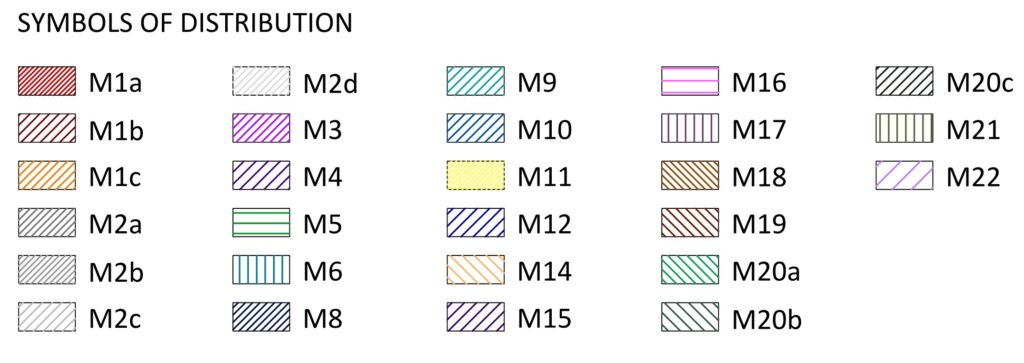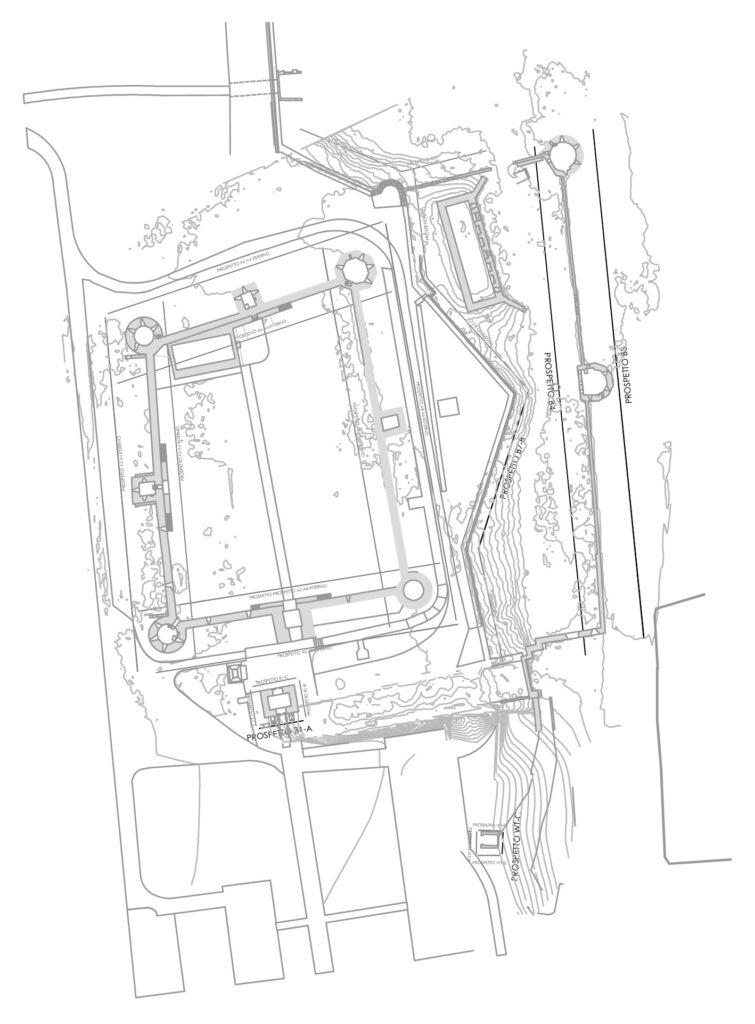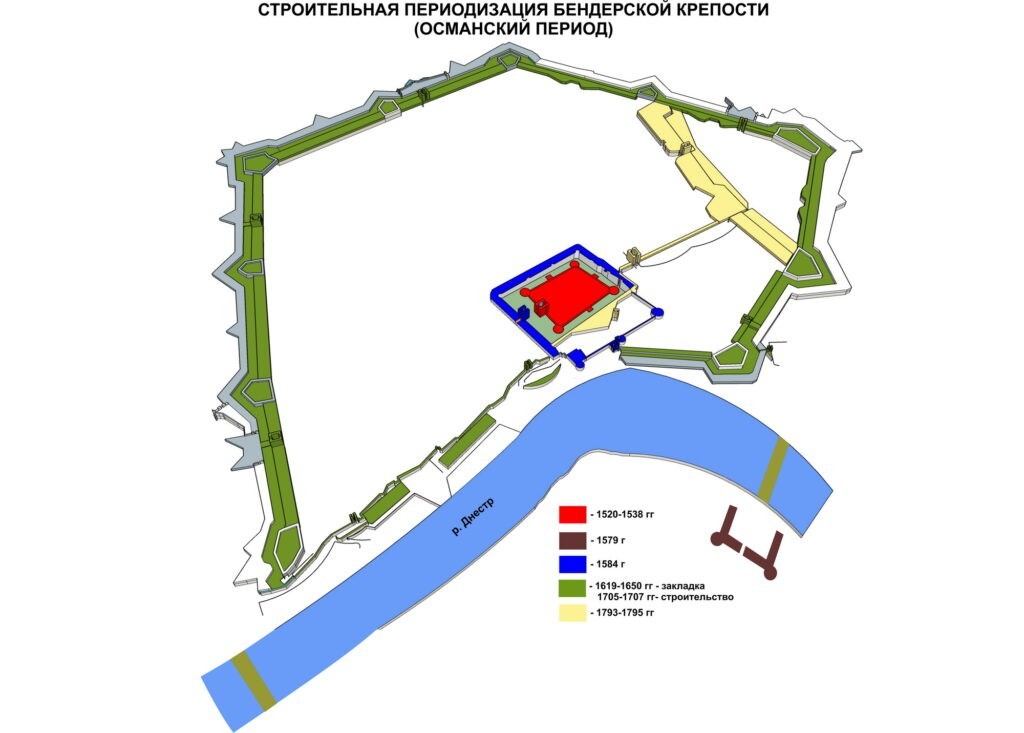
Periodization G. Vilkov
Citadel is the core of the Bendery fortification complex. This is a stone castle in the form of a rectangular trapezoid in plan, 84 × 101 × 75 × 101 m in size, oriented to the cardinal points. If, during the laying out, the builders had taken tower No. 4 10 m northeast of the existing position, then the plan would have taken the form of a regular rectangle.
The citadel is fortified with four square towers of the same type, located in the center of four curtains, and three equal in diameter (12 m), round towers erected at the corners. Only the northeastern corner tower (No. 6), farthest from the entrance, has an octagonal shape and a width of 13 m, which distinguishes it from all the others. Square towers No. 3, 5, 7 have a side length of 9.5 × 9.5 m, 9.5 × 10 m and 8.5 × 8.5 m, respectively. The height of the towers (on the outer side, from the modern surface) is almost equal: from 11.5 to 13.5 m. The corner round towers are slightly higher than the intermediate square ones.
In total, as a result of the study of the masonry used in the construction of the citadel, the Lower Fortress and adjacent buildings, 26 types of masonry were found in different historical periods. The study was carried out in 2019 with the financial support and program of the EU and UNDP.
1. TYPES OF MASONRY
Architect Charlotte Cocco (Arch. Carlotta Cocco GBC HB Expert)

M1a – Horizontal rows of irregularly shaped stone blocks and bricks arranged vertically with horizontal seams. Average block size: 30-40×50-60 cm;
M1b – Horizontal rows with irregularly shaped stone blocks and bricks horizontally and vertically with seams. Compared to type M1a, the distribution of bricks is less frequent and more common. This masonry is associated with the presence of wooden elements - vertical and horizontal beams inside the wall. Average block size: 30-40×50-60 cm;
M1s – Horizontal rows with irregularly shaped stone blocks and a few bricks in the mortar joints (to level the masonry). Average block size: 15-20×50-60 cm;
M2a – Horizontal rows with regular blocks. Modern masonry. Average block size: 20×40 cm. Date: reconstruction 2007-2011;
M2b – Horizontal and intermittent rows with stone elements (blocks, hewn stone and recycled debris). Date: reconstruction 2007-2011;
M2c – Horizontal rows with perfectly regular stone blocks; some stones are reused from other masonry. Date: reconstruction 2007-2011;
M2d – Horizontal rows with perfectly regular stone blocks, hewn stone and cobblestone; compared to type M2c, reusable elements are more numerous. Date: reconstruction 2007-2011

M3 – Horizontal rows with square stone blocks and thin mortar joints. Average block size: 20-30×50-60 cm;
M4 – Horizontal rows of irregularly shaped stone blocks and thick, rough mortar joints;
M5 – Horizontal rows with uneven stone blocks. Average block size: 20-30×50-70 cm;
M6 – Horizontal, intermittent rows with irregular large and small stone blocks;
M8 – Horizontal rows with uneven stone blocks. Average block size: 25-35×50-60 cm;
M9– Horizontal rows with irregularly shaped stone blocks and a large number of bricks filling the masonry joints;
M10– Horizontal rows of irregularly shaped stone blocks and bricks filling the masonry joints. Compared to type M9, bricks are less common. This masonry is associated with the presence of wooden elements (vertical and horizontal beams) inside the wall.

M12 – Horizontal rows with irregularly shaped stone blocks and bricks filling the seams; compared to the M9 type, bricks are more common and their distribution is more uniform;
M14 – Horizontal rows with uneven and asymmetrical stone blocks;
M15 – Horizontal rows with square stone blocks. Average block size: 15-20×30-50 cm;
M16 – Horizontal rows with square stone blocks and regular seams. Average block size: 25-35×60-80 cm;
M17 – Horizontal rows with square stone blocks. Average block size: 20-30×50-70 cm;
M18 – Horizontal rows with square stone blocks. Average block size: 15-20×40-60 cm;
M19 – Horizontal rows with square stone blocks. Average block size: 20-30×60-70 cm.
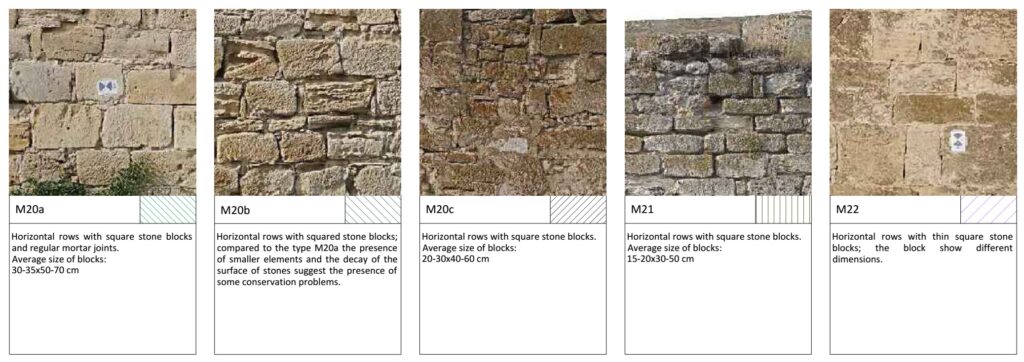
M20a – Horizontal rows with square stone blocks and regular seams. Average block size: 30-35×50-70 cm;
M20b – Horizontal rows with square stone blocks, compared to type M20a there are smaller elements and destruction of the surface of the stones, which suggests some problems with the preservation of these blocks;
M20s – Horizontal rows with square stone blocks. Average block size: 20-30×40-60 cm;
M21 – Horizontal rows with square stone blocks. Average block size: 15-20×30-50 cm;
M22– Horizontal rows with thin square stone blocks; All blocks are different in size.
CLASSIFICATION OF TOWERS AND OBJECTS ON THE FORTRESS ACCORDING TO THE EUROPEAN SYSTEM
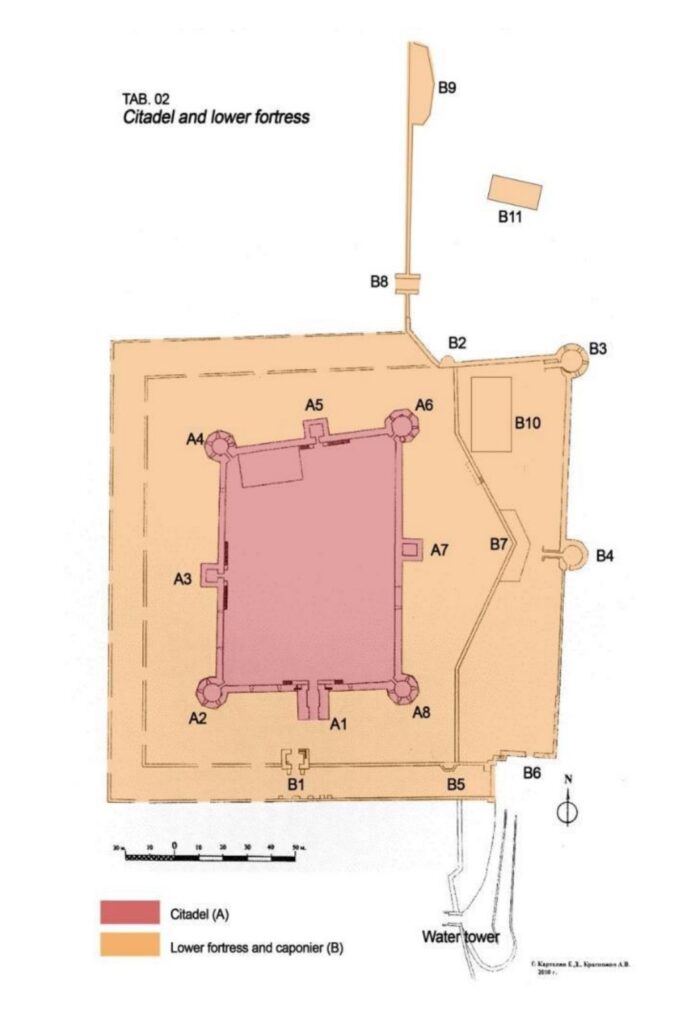
CLASSIFICATION OF TOWERS AND OBJECTS ON THE FORTRESS ACCORDING TO THE SYSTEM OF SUE IVMK “BENDER FORTRESS”
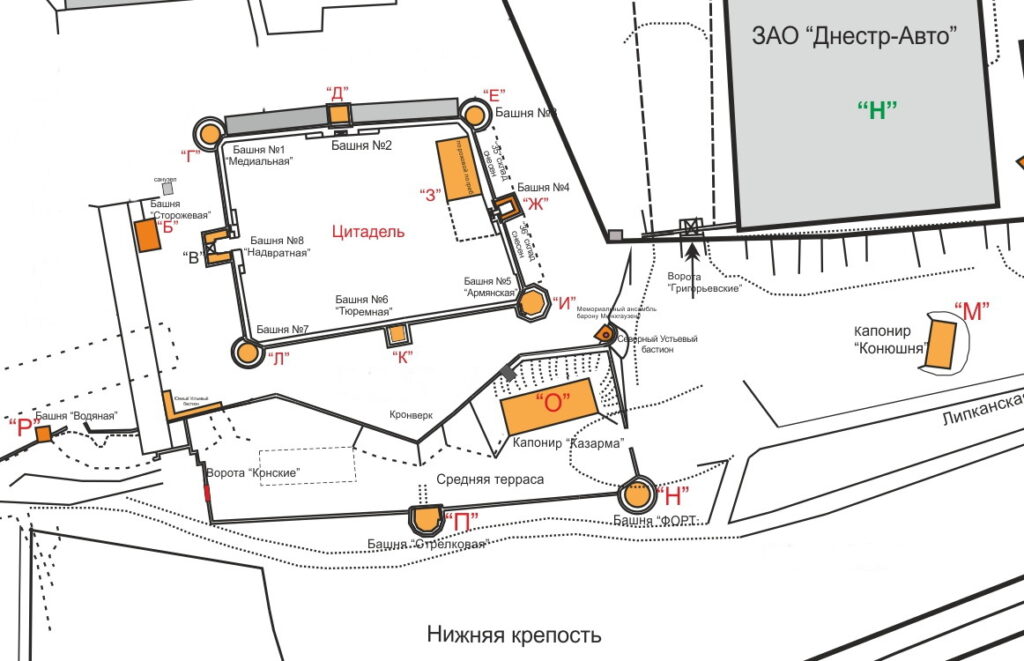



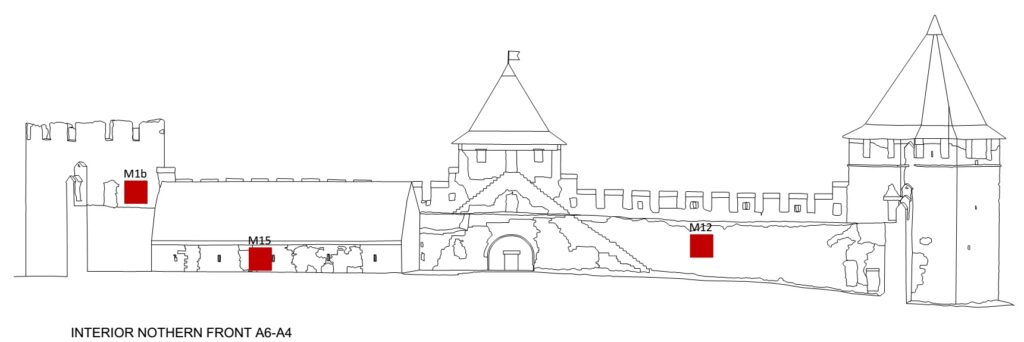






SOUTHERN FACADE (FLANK) OF KRONVERK - ONE TYPE OF MASONRY OTHER ELEMENTS
2. DEVELOPMENT OF FACADES (Distribution fronts)
Architect Charlotte Kokko, Experts: prof. Donatella Fiorani - conservation expert, prof. Carlo Blasi - Structural restoration expert, Italy (Arch. Carlotta Cocco - GBC HB Expert, EXPERTS Prof. Donatella Fiorani -Conservation expert, Prof. Carlo Blasi - Structure restoration expert. Team leader: Studio Berlucchi srl arch. Nicola Berlucci - Nicola Fumagalli , in collaboration with the architects Flavius Mainardi and Alessandro Trevisi.
(TEAM LEADER Studio Berlucchi srl Arch. Eng. Nicola Berlucchi – Eng. Nicola Fumagalli With the collaboration of Arch. Flavia Mainardi, Eng. Alessandro Trevisi), Italy.
2.1. DEVELOPMENT OF THE WESTERN AND NORTHERN FACADES (Distribution: western and nothern fronts)
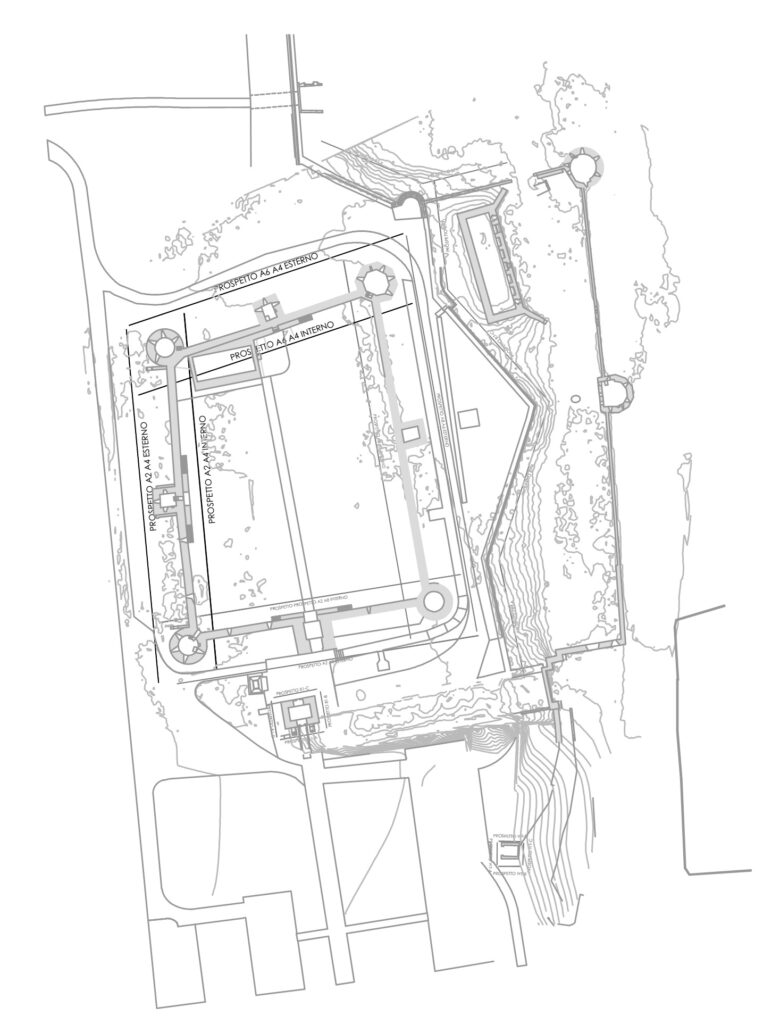
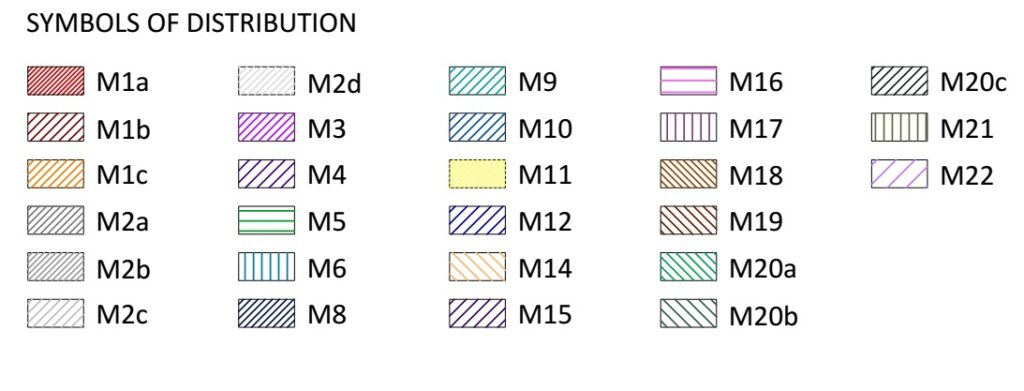
Designation of masonry types
(the letter T on the layout carries another designation for the tower besides the letter A from the term “tower”)
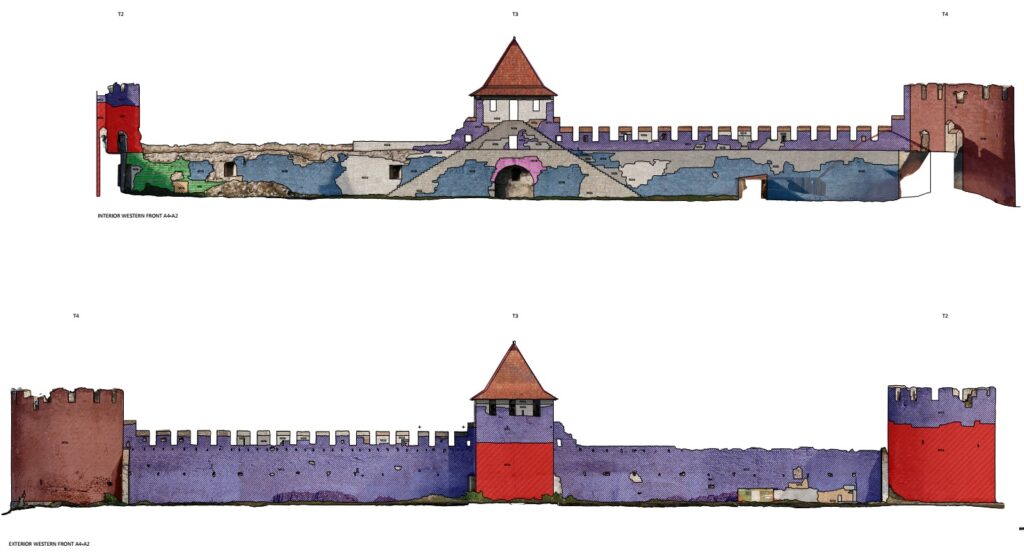
(bottom) Т4-Т2. EXTERNAL WESTERN FACADE OF THE CITADEL ON THE LINE OF A4-A2 TOWERS
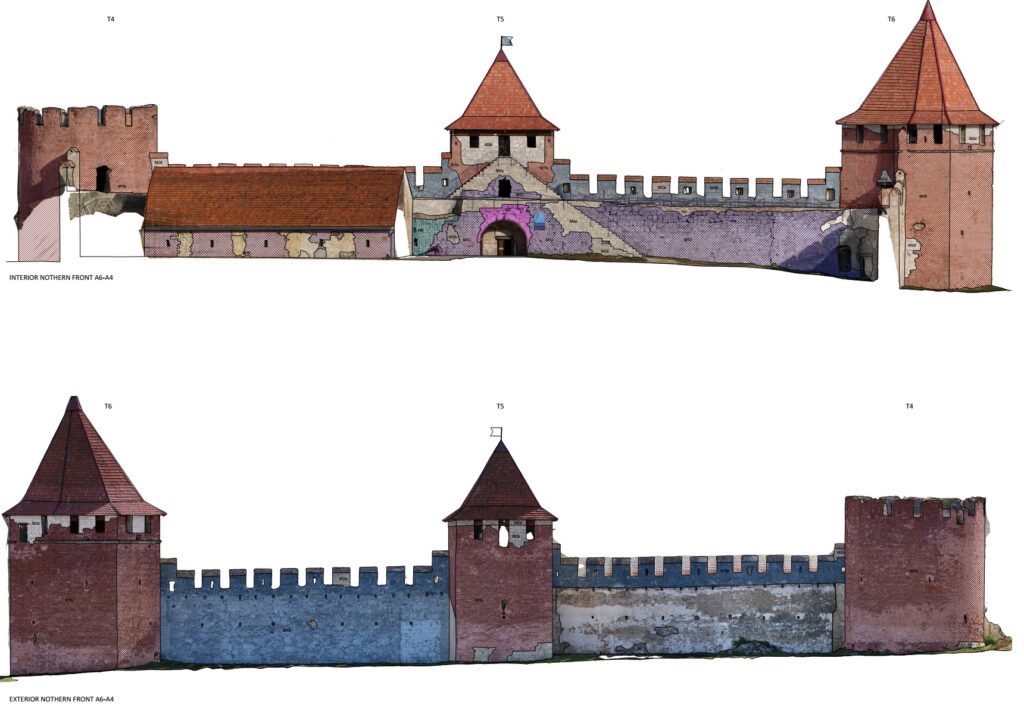
(bottom) T6-T4. EXTERNAL NORTHERN FACADE OF THE CITADEL ALONG THE LINE OF A6-A4 TOWERS
2.2. DEVELOPMENT OF THE EASTERN AND SOUTHERN FACADES (Distribution: eastern and southern fronts)
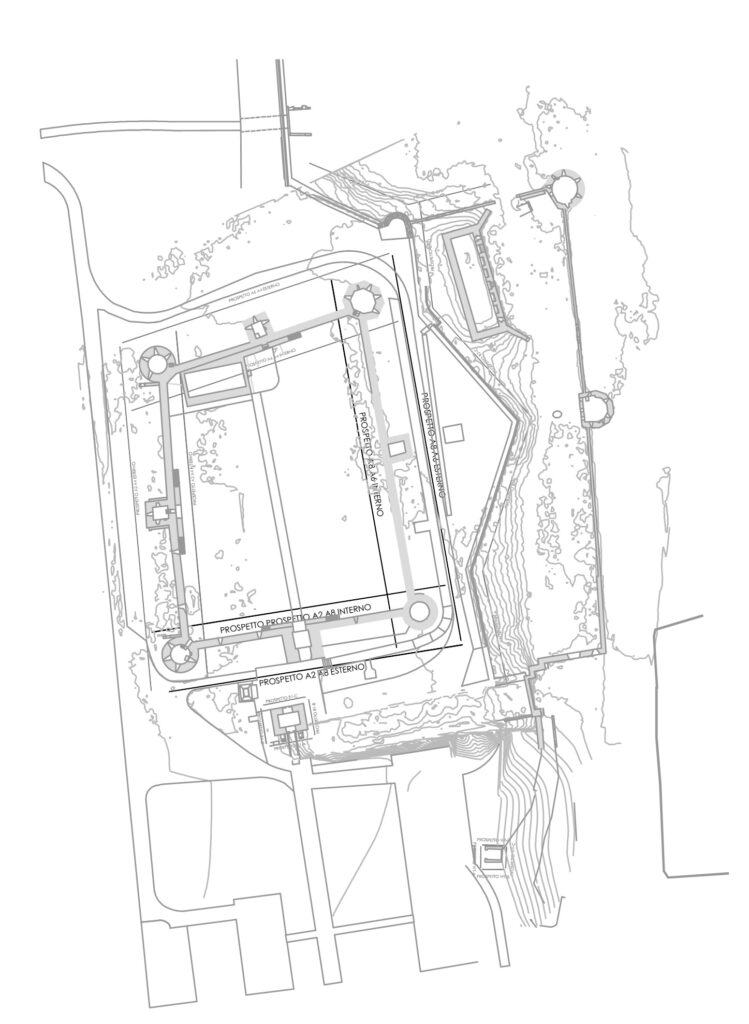
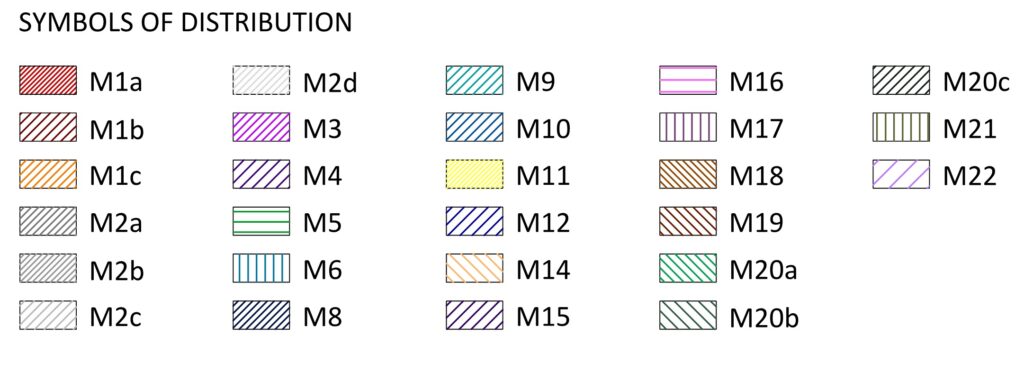
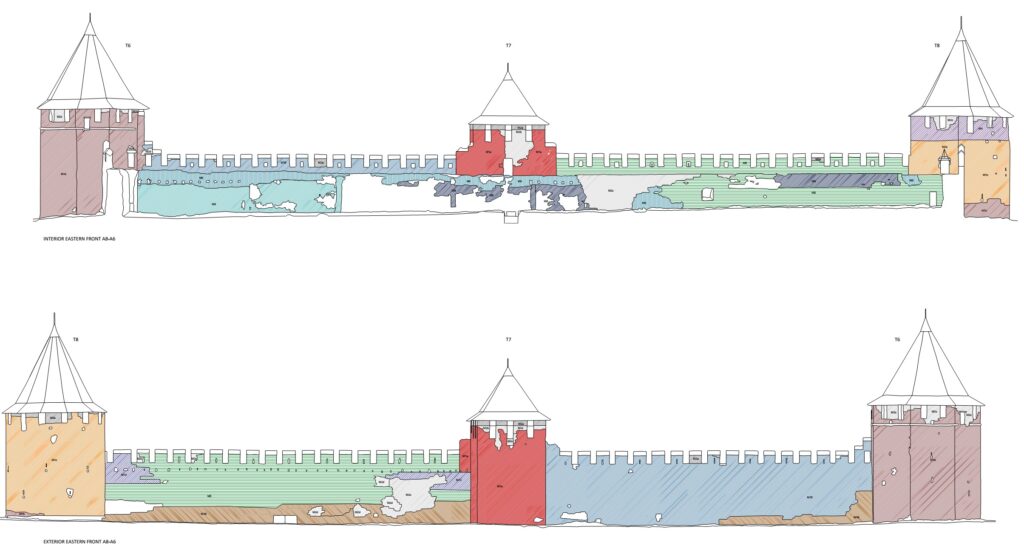
(bottom) Т8-Т6. EXTERNAL EASTERN FACADE OF THE CITADEL ON THE LINE OF TOWERS А8-А6
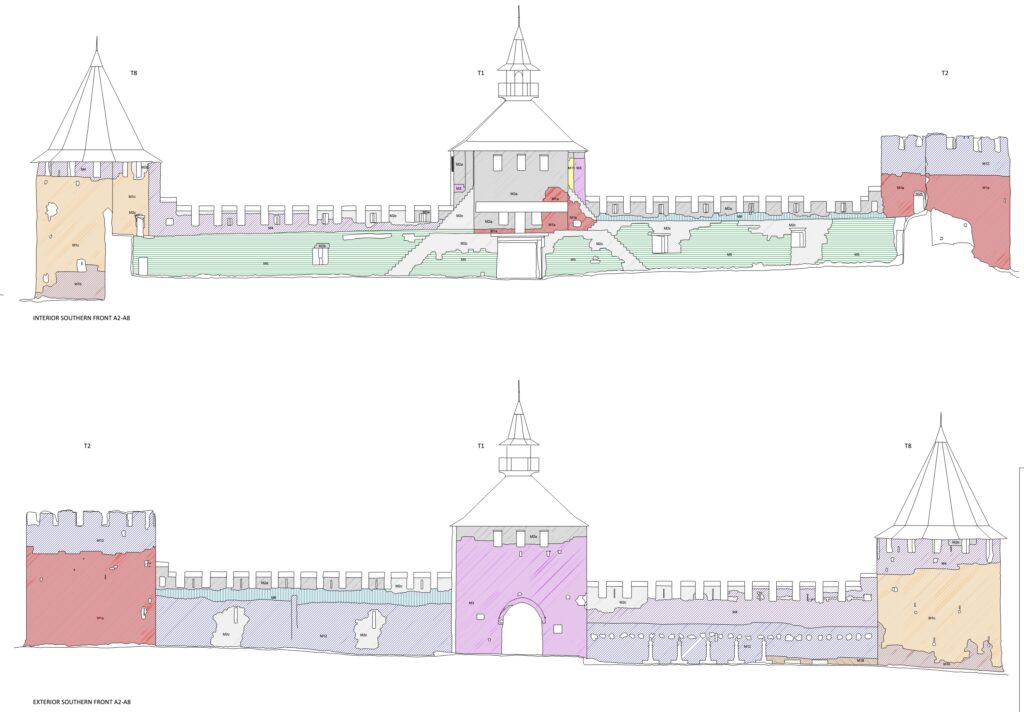
(bottom) T2-T8. EXTERNAL SOUTHERN FACADE OF THE CITADEL ON THE LINE OF TOWERS А2-А8
2.3. DEVELOPMENT OF THE LOWER FORTRESS AND OTHER OBJECTS (Distribution: lower fortress and other elements)

(at the bottom); SAME, INTERIOR FACADE

(on right); FACADE OF KRONVERK SOUTHERN FLANK В7
2.4. DEVELOPMENT OF THE LOWER FORTRESS, NORTH FACADE (Distribution: lower fortress - NORTH FRONT)
